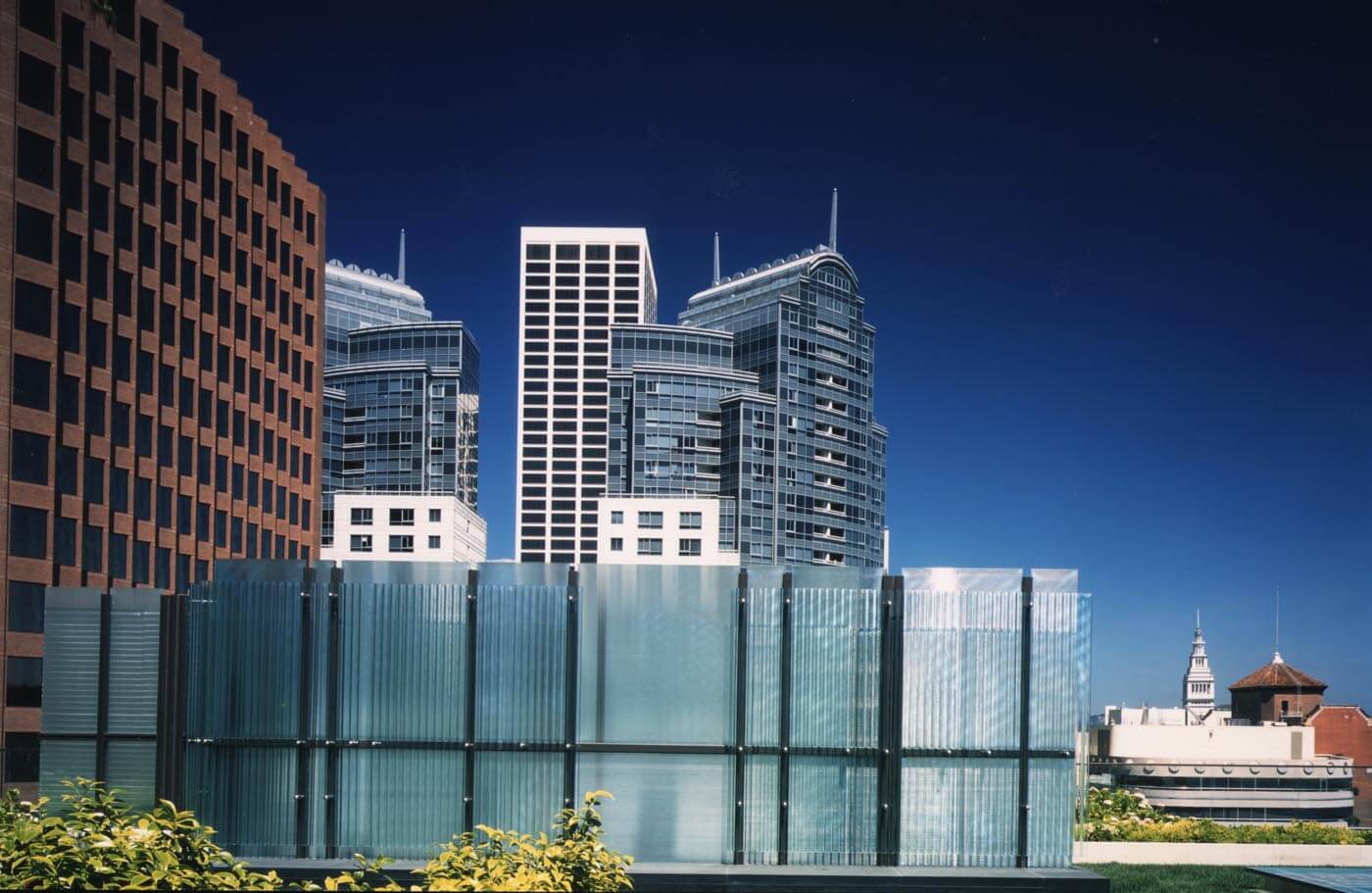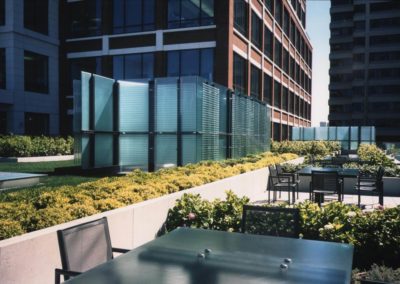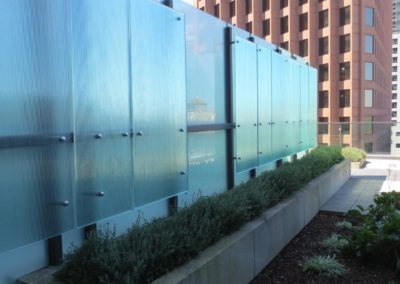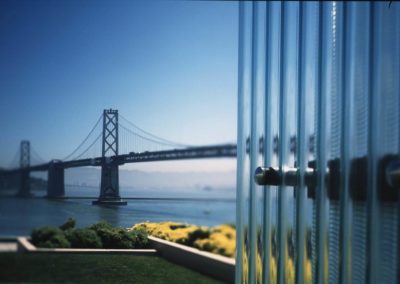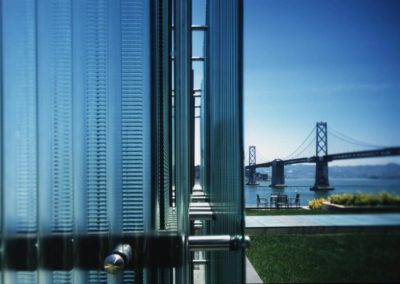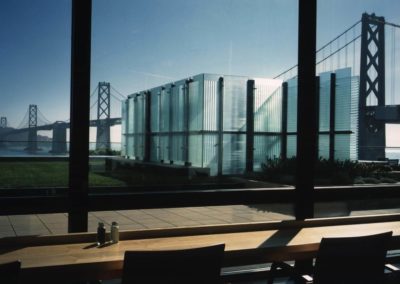Gap HQ
Roof Top Garden San Francisco
Project Description
The Gap HQ faces the Bay Bridge in SF. The sculpture commission took into account the many corrugated water reservoirs on the many surrounding roofs. The corrugated glass was developed for this project. Four 30” x 8’ x 8’ boxes were designed to hide the air intake and exhaust for the building. As well a series of cast table tops embellished the sculpture on the GAP’s landscaped roof top .
Project: Gap HQ Roof Top Garden
Location: San Francisco
Designers: Joel Berman, Scott Geib
Glass Design: corrugated glass
Production: 4 boxes 30’ x 8’ x 8’ with two layers of cast glass. Hardware design by Scott Geib.
Location: San Francisco
Designers: Joel Berman, Scott Geib
Glass Design: corrugated glass
Production: 4 boxes 30’ x 8’ x 8’ with two layers of cast glass. Hardware design by Scott Geib.
Contact
Contact Joel through these methods. Providing design, strategy, and management advice for architects, designers, developers, and more.
419-6233 London Road
Richmond, BC Canada V7E 3S3
Tel. No. 604.218.0607
Email joel@joelberman.design
JBGS International photos courtesy Forms+Surfaces.
Other photos by Joel Berman.
